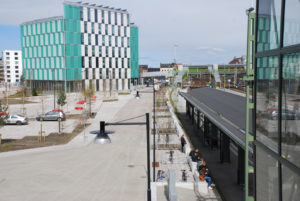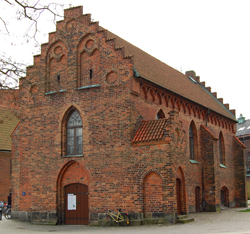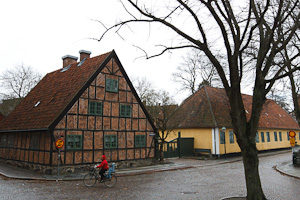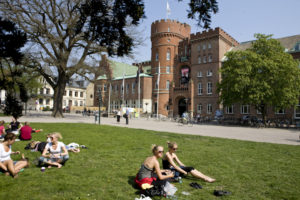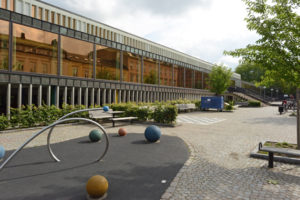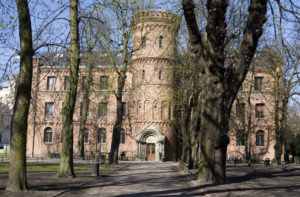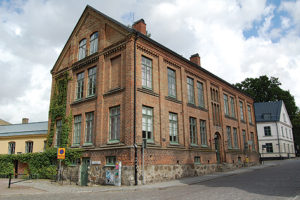Charles XII (also Carl of Sweden) residence

The so-called Charles XII residence was probably built between 1586 and 1589 by CorfitzViffert in the building style of that in the Netherlands. The façade is characteristic of this style. It is quite likely that parts of a medieval building are incorporated in the current building. At the end of the 16th century, it had […]


